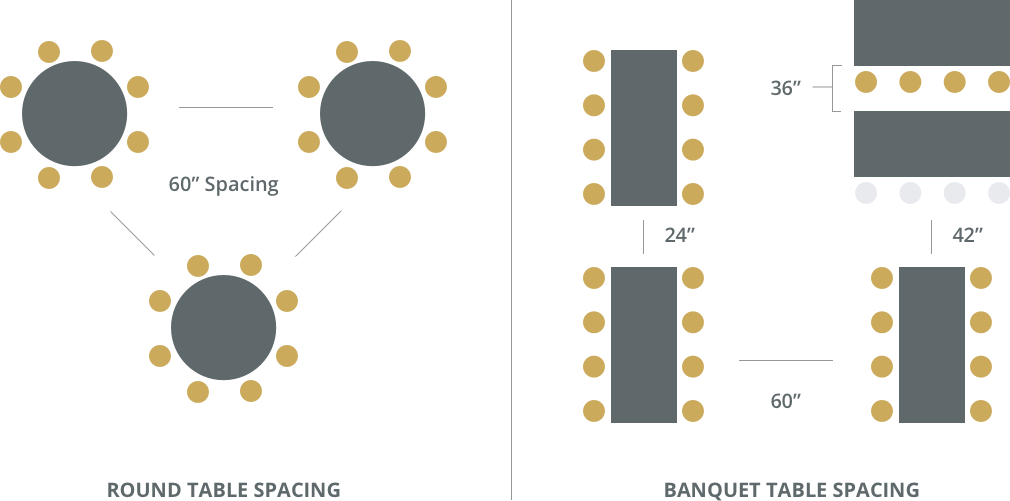Create the Ultimate Outdoor Venue
| Tent Size | Square Footage | Stand-Up Cocktail | Buffet Dinner | Sit-Down Dinner | Cathedral Seating |
|---|---|---|---|---|---|
| 20x20 | 400 | 67 | 50 | 40 | 67 |
| 20x30 | 600 | 100 | 75 | 60 | 100 |
| 20x40 | 800 | 133 | 100 | 80 | 133 |
| 20x50 | 1000 | 167 | 125 | 100 | 167 |
| 20x60 | 1200 | 200 | 150 | 120 | 200 |
| 30x30 | 900 | 150 | 113 | 90 | 67 |
| 30x40 | 1200 | 200 | 150 | 120 | 67 |
| 30x45 | 1350 | 225 | 169 | 135 | 67 |
| 30x50 | 1500 | 250 | 188 | 150 | 67 |
| 30x60 | 1800 | 300 | 225 | 180 | 67 |
| 30x75 | 2250 | 375 | 291 | 225 | 67 |
| 30x90 | 2700 | 450 | 338 | 270 | 67 |
| 30x105 | 3150 | 525 | 394 | 315 | 67 |
| 30x120 | 3600 | 600 | 450 | 360 | 67 |
| 40x40 | 1600 | 267 | 200 | 160 | 267 |
| 40x60 | 2400 | 400 | 300 | 240 | 400 |
| 40x80 | 3200 | 533 | 400 | 320 | 533 |
| 40x100 | 4000 | 667 | 500 | 400 | 667 |
| 40x120 | 4800 | 800 | 600 | 480 | 800 |
| 40x140 | 5600 | 933 | 700 | 560 | 67 |
| 40x160 | 6400 | 1067 | 800 | 640 | 67 |
| 40x180 | 7200 | 1200 | 900 | 720 | 67 |
| 40x200 | 8000 | 1333 | 1000 | 800 | 67 |
| 40x120 | 4800 | 800 | 600 | 480 | 800 |
| 40x140 | 5600 | 933 | 700 | 560 | 67 |
| 40x160 | 6400 | 1067 | 800 | 640 | 67 |
| 40x180 | 7200 | 1200 | 900 | 720 | 67 |
| 40x200 | 8000 | 1333 | 1000 | 800 | 67 |
| 40x80 | 3200 | 533 | 400 | 320 | 533 |
| 40x100 | 4000 | 667 | 500 | 400 | 667 |
| 40x120 | 4800 | 800 | 600 | 480 | 800 |
| 40x140 | 5600 | 933 | 700 | 560 | 67 |
| 40x160 | 6400 | 1067 | 800 | 640 | 67 |
| 40x180 | 7200 | 1200 | 900 | 720 | 67 |
| 40x200 | 8000 | 1333 | 1000 | 800 | 67 |
| Stand Up Cocktail | Buffet Dinner | Sit-Down Dinner |
|---|---|---|
| 20x20 | 5 | 40 |
| 20x30 | 8 | 64 |
| 20x40 | 10 | 80 |
| 30x30 | 11 | 88 |
| 20x50 | 13 | 104 |
| 30x40 | 15 | 120 |
| 30x50 | 19 | 152 |
| 30x60 | 20 | 160 |
| 40x60 | 30 | 240 |
Spacing Needed for round
& Banquet Tables

Event Seating Information
Cocktail Parties (stand-up)
5-6 sq. ft./person
Dinner, using 8′ banquet tables
8 sq. ft./person
Dinner, using 5′ round tables
10 sq. ft./person
Dinner, using larger round tables
12 sq. ft./person
Cathedral Seating
6sq. ft./person
Dance Area
2 sq. ft./attendee or 5 sq. ft./dancer
Aside from main traffic aisles, allow 4 1/2′ between round tables for chair and service space and 5′ between oblong tables where
seating is back to back. This permits 24″ service behind 18″ chair depth.



